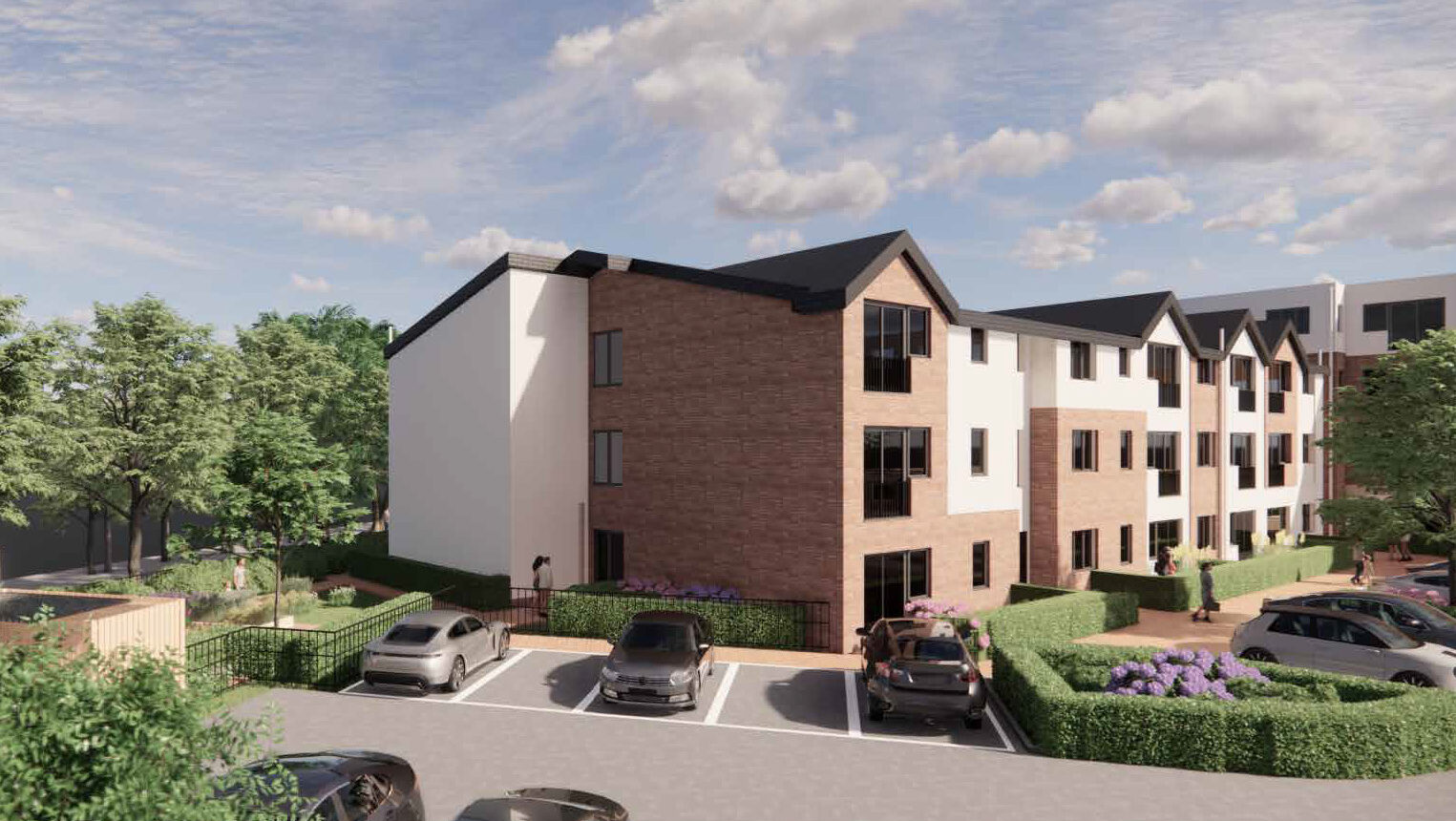- Client Preferred Homes
- Location Bicester, Oxfordshire
- Services Landscape Architecture
- Sector Healthcare
Integrated landscape for dementia-friendly living
Kingsmere Extra Care development provides 82no. extra care apartments with communal facilities including lounge and dining space, multi-purpose room, guest accommodation, and a bistro. The proposals extend beyond the building to create accessible, dementia-friendly outdoor spaces that support residents’ wellbeing and link into an active travel route nearby.
Externally, the design created a new accessible and dementia friendly communal garden, with adjacent growing spaces and seating areas. The frontage will include a welcoming piece of public realm to create synergy with the extra-care facility and its surroundings, connecting to a recently completed park and an adjoining active travel route which passes through the new Kingsmere residential development of Bicester. The landscape and planting choices were developed to complement the building’s functions and support social interaction, mobility, and therapeutic use.
The scheme delivers a cohesive, user-centred environment where high quality communal outdoor spaces and connectivity to local green infrastructure enhance everyday life for residents while supporting active travel and community integration.
