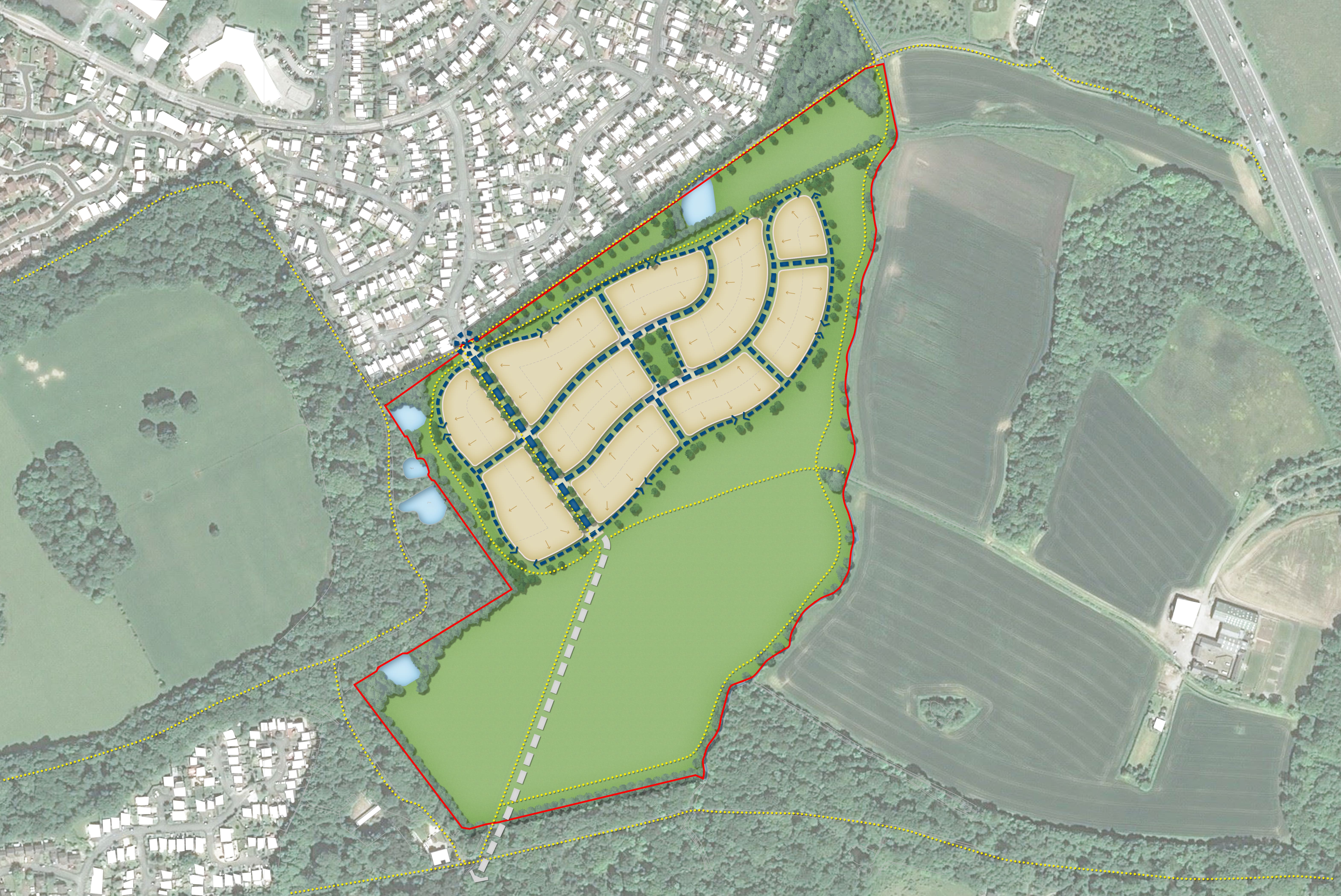- Client Persimmon Homes
- Location Liverpool
- Services Urban Design
- Sector Residential
Vision document to support the release of Green belt land in the Liverpool Local Plan
A vision document and illustrative masterplan was produced for land south of Inglewood in Liverpool. The approach and proposals demonstrated sound principles of residential development on the site ahead of the submission of the revised local plan in 2018.
There were a number of site constraints including several existing, ecologically sensitive ponds to the northern and western boundaries, the boundary to Croxteth Hall and a registered park and garden, and Local Nature Reserve to the west.
 Landscape Masterplan
Landscape Masterplan
Given the sensitivities, an approach was taken to develop the northern part of the site to create a logical rounding off of the urban boundary as an urban extension and to leave the southern area of the site as public open space. This led to a development parcel of 7.5 hectares with defensible boundaries and the retention of views out across the open farmland to the east.
The document was informed by extensive desk-based research and field surveys, resulting in a sustainable and achievable development framework.