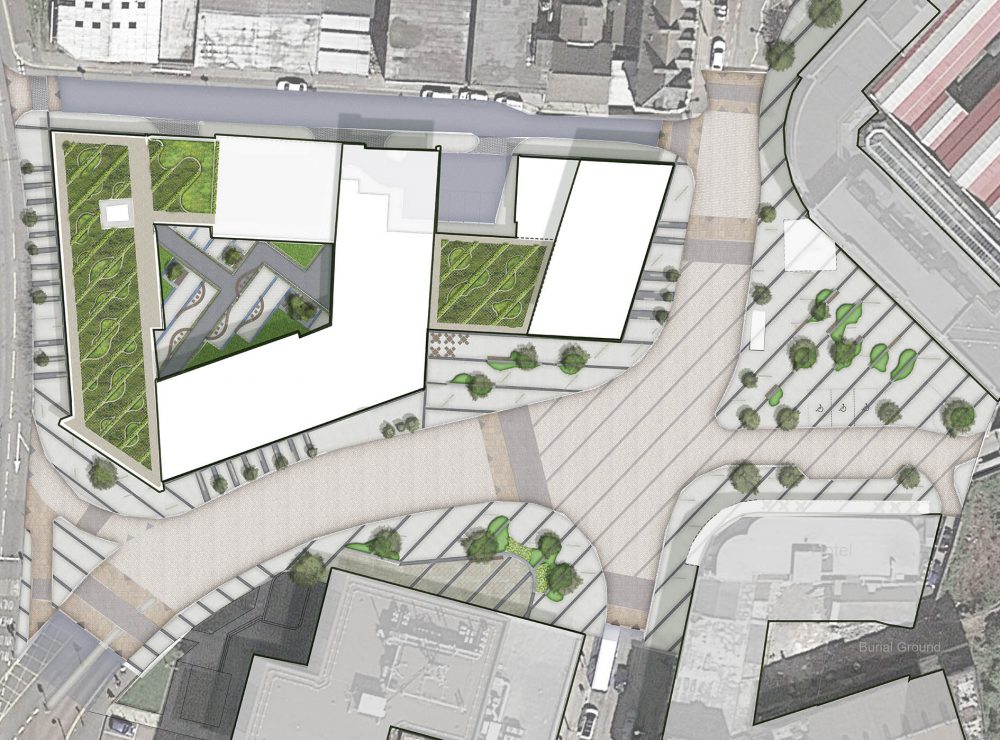- Client UKSF
- Location Swansea
- Services Arboriculture, Ecology, Landscape Architecture
- Sector Residential
Regeneration of a city centre gateway
The landmark 17-storey residential and retail development will be the second tallest building in the city, standing at 60m. The development will comprise 780-student accommodation beds, 1,974m² of commercial floor space and car park, located on the site of a former car park, café and disused gym, adjacent to Swansea train station. It is hoped the privately-funded £50m project will help regenerate the High Street area of of the city centre.
A masterplan was developed and incorporated public realm and highway improvements. A new centrepiece frontage to the train station was created with drop off and taxi ranks and links to the high street to drive regeneration. Arboriculture and ecology surveys were completed to support the planning application.
Planning consent was approved in late 2016 and started on site February 2019.
 A masterplan was developed and incorporated public realm and highway improvements
A masterplan was developed and incorporated public realm and highway improvements