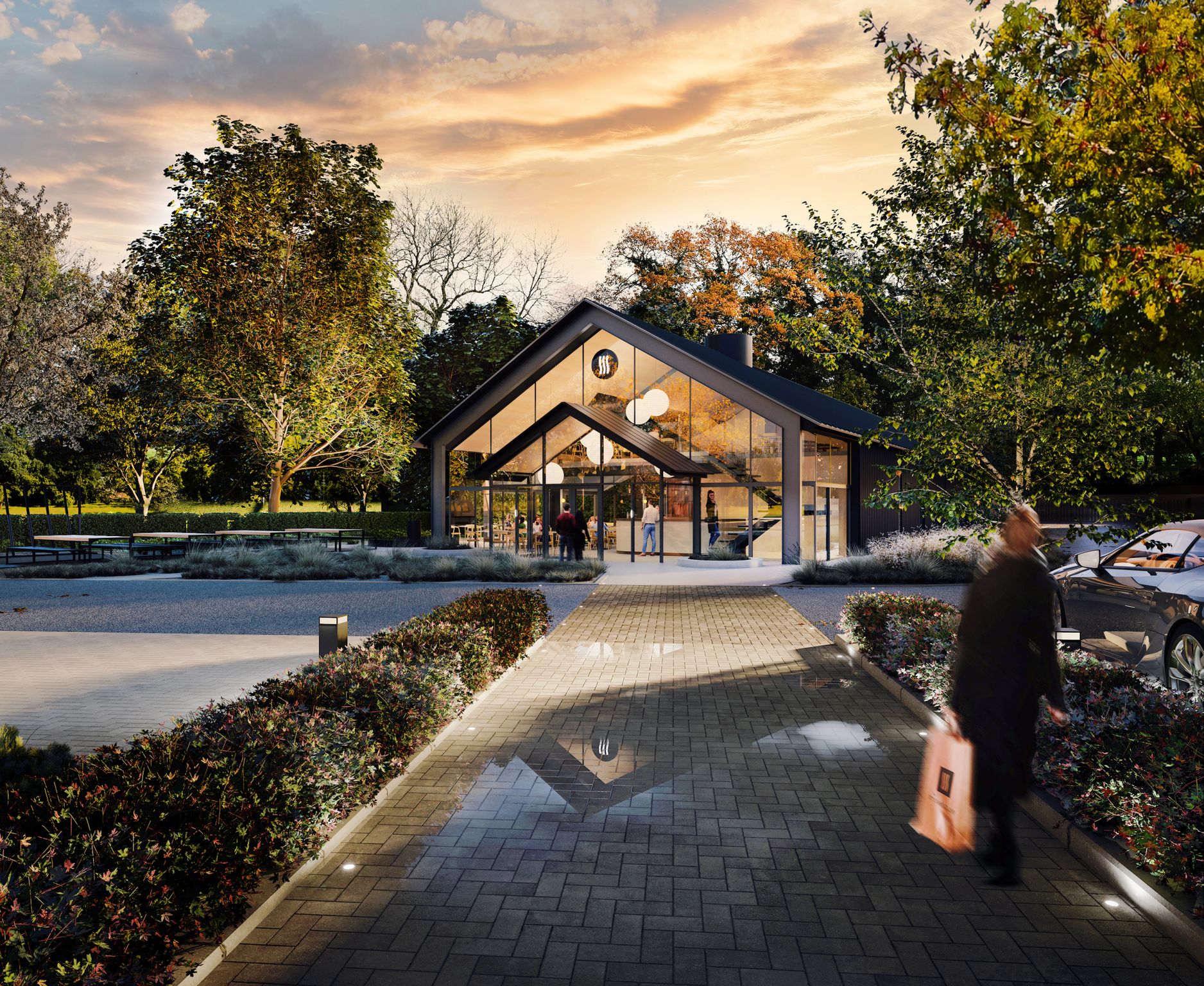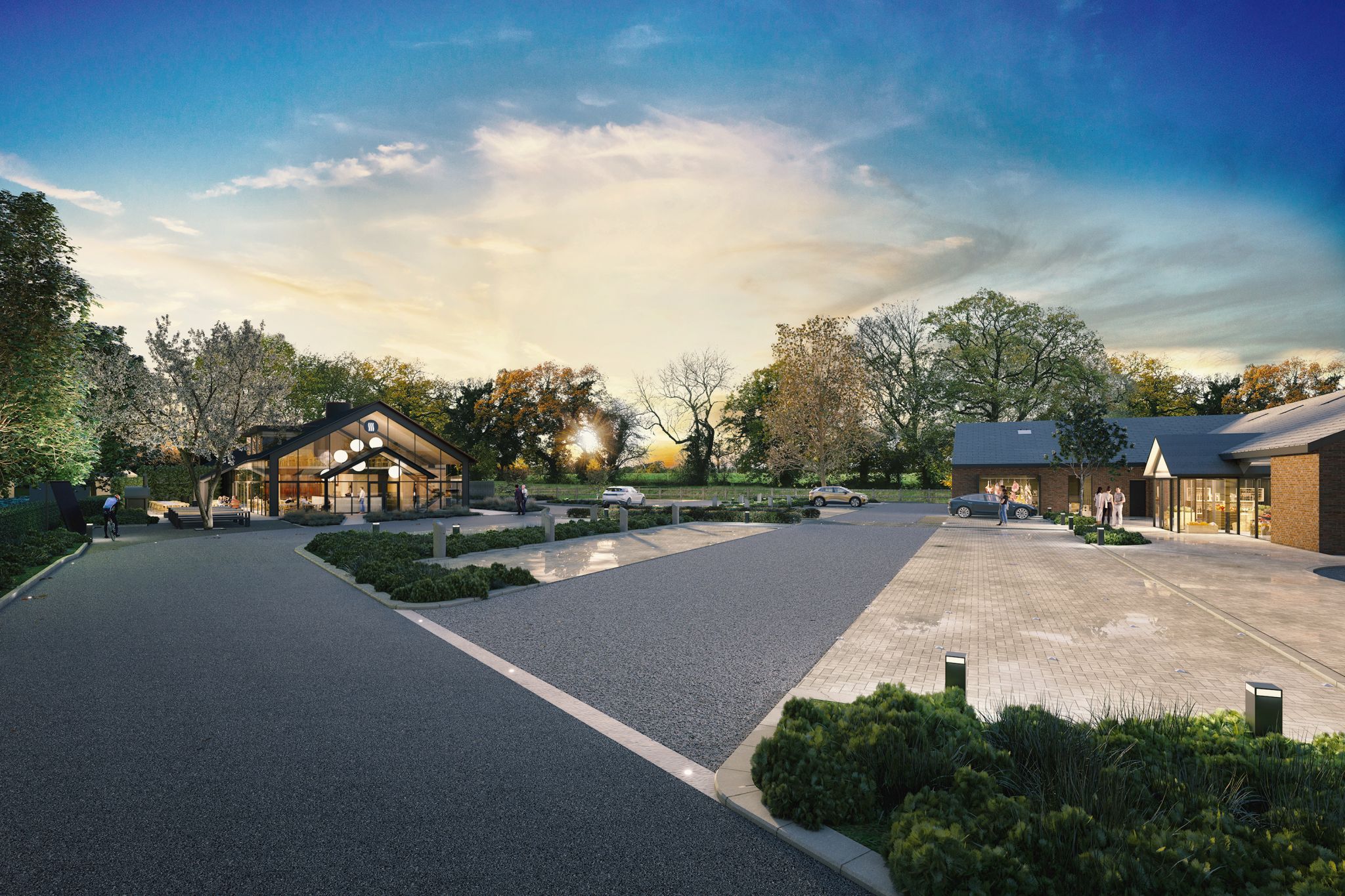- Client DGD Properties Limited
- Location Wilmslow
- Services Landscape Architecture, Landscape Planning, Biodiversity Net Gain, Ecology, Arboriculture
- Sector Retail
A new fit-for-purpose destination food outlet
The Cheshire Smokehouse is an independent family run business, operating at its current site for 30 years. A top destination for foodies in the area, The Cheshire Smokehouse sells an array of fine foods.
The existing premises presented some challenges. The covid pandemic saw the café close and along with no disabled access, the business made the decision to close it permanently in 2020. The existing 4,400 sq ft food production building required modernisation. The former abattoir building created significant daily challenges which led to work around solutions that were unsustainable, costly and inefficient. There was also a significant ‘back of house’ feel to the customer arrival experience. The existing main car park and shop entrance were hidden, and conflicts were present with vehicle movements and pedestrians.

In response, the design brief aimed to:
- Create a new fit-for-purpose food production building and café;
- Create an improved arrival experience;
- Improve customer parking; and
- Provide an enhanced landscaped solution, respectful of the green belt setting.
Urban Green was appointed to deliver our full multidisciplinary service comprising landscape architecture, landscape planning, biodiversity net gain, ecology and arboriculture, working closely with Up North Architects, EKPS, SK Transport and Booth King.

Planning permission was granted to demolish the existing outdated food production building and build a new, larger unit in its place, a new fully accessible café space located within the new building, alongside improvements to the existing retail building including a small extension along with alterations to create a new entrance, display windows and an updated butchery. Sustainability was at the heart the plans with solar panels and cycle facilities. Externally a fully landscaped car park area with tree planting and green space opens up the views across neighbouring fields and the Cheshire countryside.