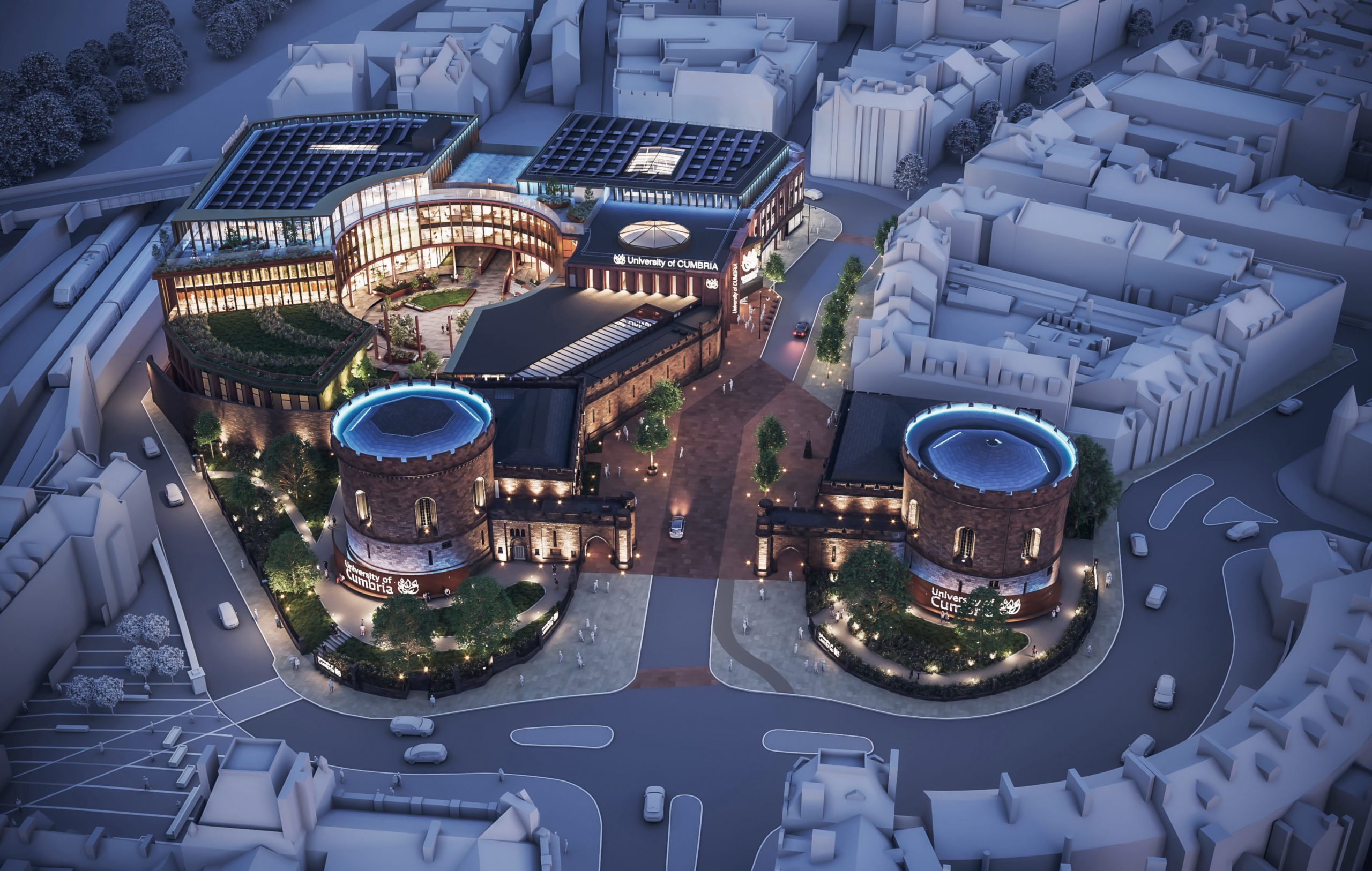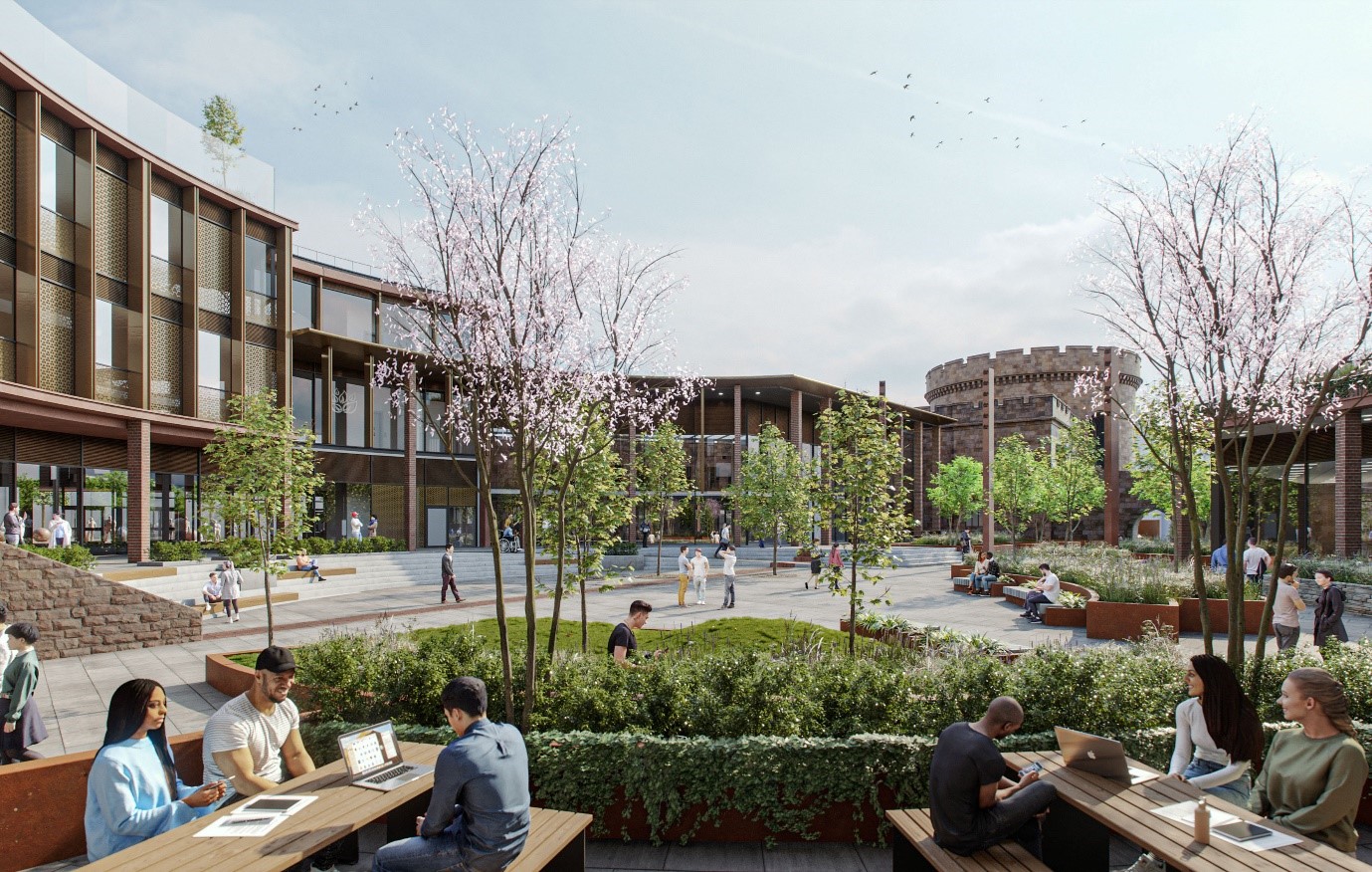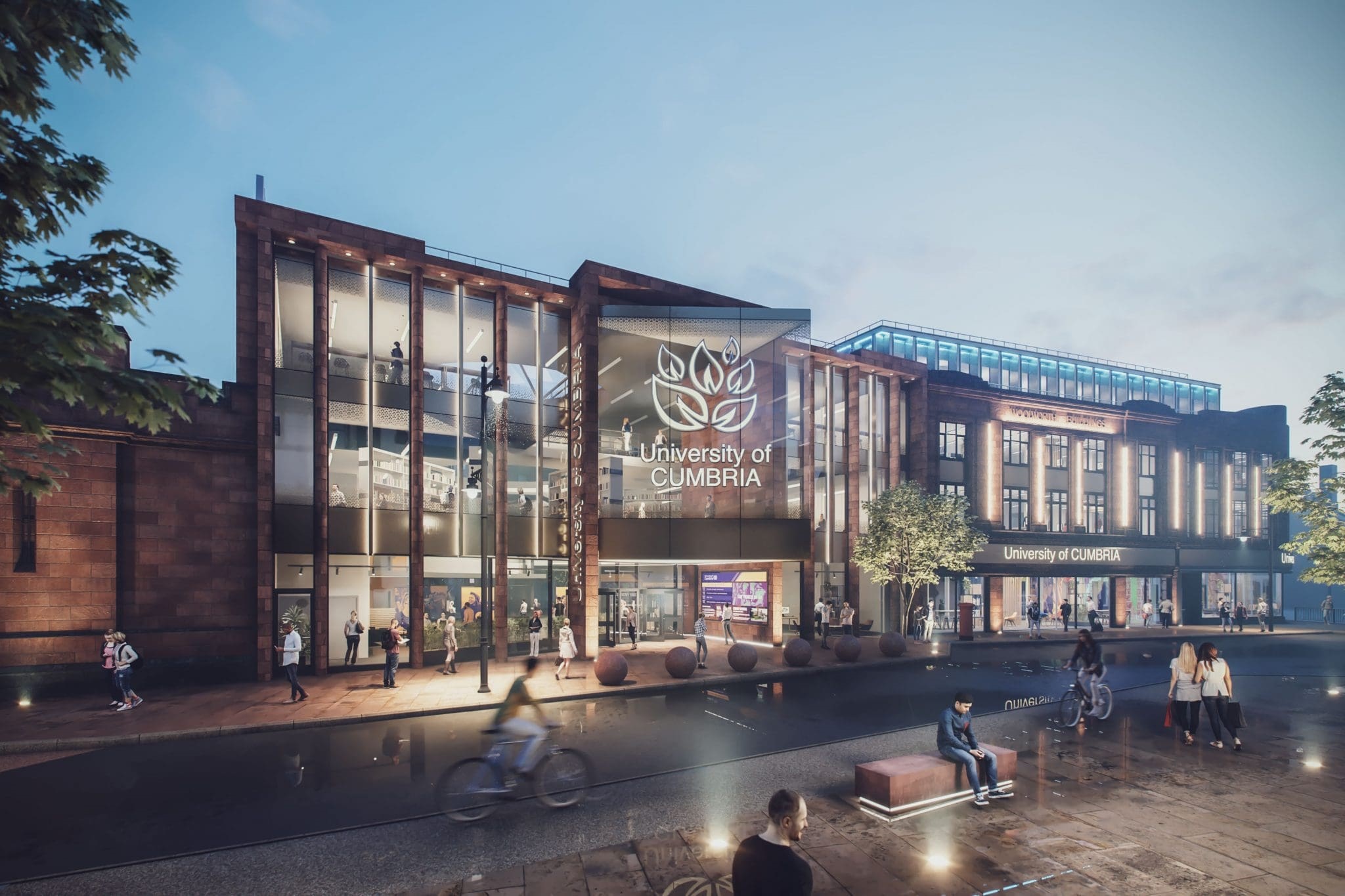- Client University of Cumbria
- Location Carlisle
- Services Landscape Architecture, Landscape Planning, Urban Design, Ecology, Arboriculture
- Sector Heritage
Redevelopment of The Citadel into a new city centre campus
Planning permission for University of Cumbria’s flagship Carlisle Citadel campus project has been approved by Carlisle City Council. The project is part funded by £50m from Carlisle’s share of the Borderlands Growth. The project will establish the University of Cumbria campus firmly within the city centre of Carlisle, with a view to consolidate its Carlisle operation onto one single, central site.
The Citadel is a former medieval fortress and comprises two Grade I listed buildings: the Nisi Prius Courthouse and the former Crown Court. The structures are steeped in history having been built in the 16th century, rebuilt in the 1800s and used by the justice system, with civil courts held in the East Tower and criminal courts in the west. The construction of the new Crown and County Courts Complex saw the Citadels cease to function as a judicial building. Cumbria County Council later used the buildings as office space until 2016.
The new university campus design will see the historic Citadel buildings refurbished and converted, along with the re-purposing and re-energising of the Woolworth and Burton’s Building to deliver a highly accessible, digitally enabled, and sustainable. Green Infrastructure is integral to the design proposals, making use of the architectural form of the new build component with green walls and roofs that read as a visually cascading series of interwoven green terraces.
 Proposed design.
Proposed design.
Landscape Architects developed the design development, technical design, tender information, and construction information and produced the design proposals for the external public realm and landscape for the redevelopment.
Landscape Planning team produced a Townscape & Visual Appraisal (TVA) of the proposed development which concluded the redevlopment of the site would only bring about some change to a limited number of townscape and visual receptors within the study area and mainly near the site and would not give rise to any unacceptable or significant townscape or visual impacts.
Urban Design team produced the Urban Design framework statement, which clarify the urban design framework for the Citadels area in its current condition and accessing Citadels project against the UDG principles. The team concluded that the scheme is in line with the strategic objectives set out in the UDG.
 Proposed external spaces
Proposed external spaces
The Ecology team produced the Preliminary Ecological Appraisal (PEA) which identified major habitats on site included buildings, hardstanding and amenity grassland, and potential for bats and nesting bird, which survey were later carried out identifying bats to be present at the site, which would require BMCL licence to be acquired before any work is started and the appropriate mitigation is applied.
The Arboriculture team produced an Arboricultural Impact Assessment (AIA) which concluded that several trees would need to be removed with appropriate mitigation schemes. An AMS would be required to identify the redevelopment would not have a detrimental effect on the retained trees. With tree protective fencing and ground protect needing to be installed. Further considering all operations that could affect trees on and adjacent to the site must be considered in the project management with an Arboricultural consultant taking an onsite advisory role.
 Front view
Front view
“Now that the plans have been approved, led by the main contractor Sir Robert McAlpine, site preparation work will begin later this year, including archaeological investigations and other construction related survey work, with the main construction work beginning in the first half of 2023, and completion forecasted for spring 2026.”
Chief Operating Officer, David Chesser, University of Cumbria