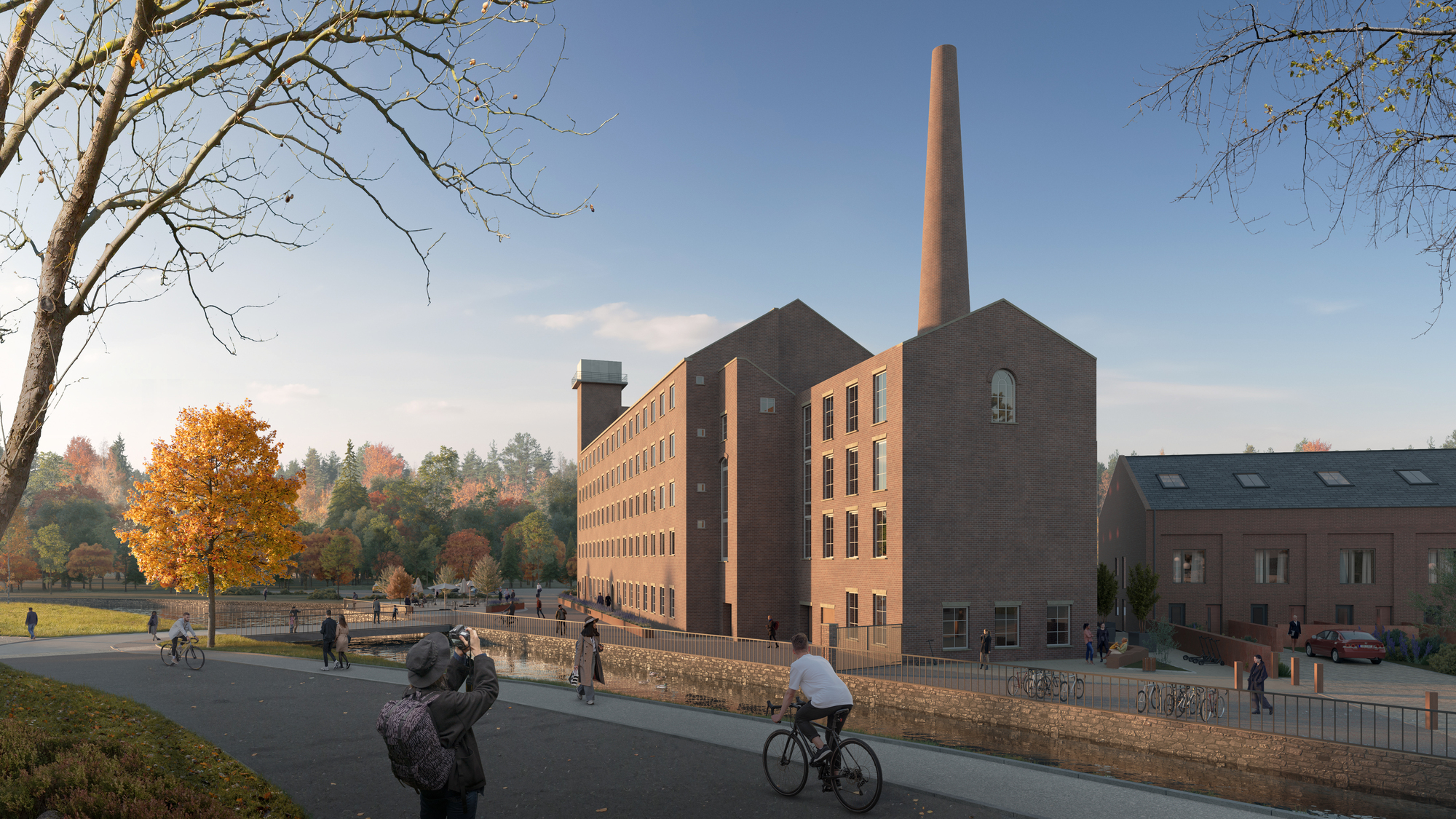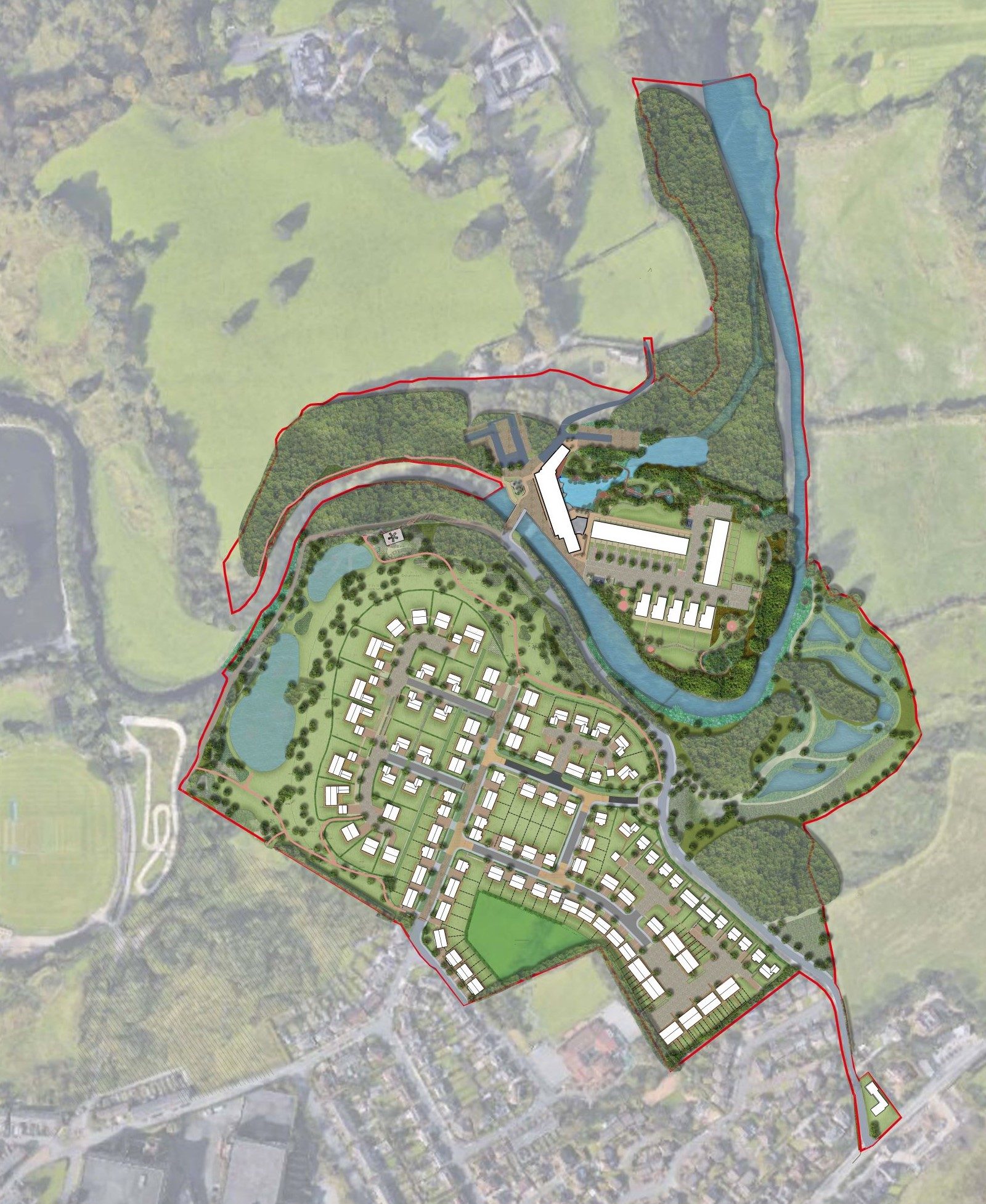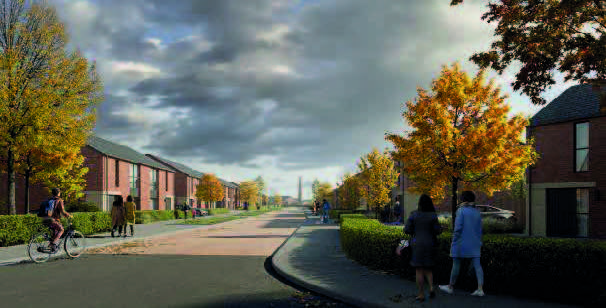- Client Redwaters (crimble) & Prescot Business Park
- Location Rochdale
- Services Urban Design, Landscape Architecture, Landscape Planning, Arboriculture
- Sector Heritage
Historic mill redevelopment
Plans for the historic Crimble Mill in Rochdale, have been submitted to transform the crumbling Mill into apartments and commercial space, with 150 homes on the neighbouring on the greenfield. The Mill a Grade II* listed building, Dates to 1825, the five-storey building is a rare example of a textile mill that illustrates the transition from water to steam power, said to be the last large-scale water powered rural mill to survive in Greater Manchester.
The ambition of redevelopment that Urban Green team worked closely with redwater, Lichfields, and CJ partnership. With Urban Green working as landscape architect, Arboricultural consultant, master planning and landscape planning. The project has a draft allocation for residential development in the emerging Places for Everyone document and is earmarked to deliver up to 250 dwellings through the conversion of the mill and enabling development on the greenfield parcel to the south. With this mind, the team proposal emphasizes to protect and enhance the character and significance of Crimble Mill and its wider landscape setting, whilst securing the long-term future of this important asset, with partially emphasise on sustainable through sensitive redevelopment and remediation of the Mill and surrounding site.
 Proposed plan
Proposed plan
With safeguarding, restoration, and adaptation of Crimble Mill complex, securing its long-term future through appropriate and well considered residential led development. With the adjoining greenfield land to the south of the mill is proposed for residential development. Significant constraints of Green Belt, heritage, flood risk, levels and access have been overcome and resulted in an appropriate, contextual, high quality and sustainable development proposal and ultimately a supported planning application.
 Proposed site masterplan
Proposed site masterplan
Mill complex utilizing the sites key features of topography and riverside to achieve a true sense of place using the arrangement of streets, spaces, building types and materials to create an attractive, welcoming, and distinctive place to live, work and visit. Significant green and blue infrastructure is incorporated throughout ensuring a low impact and sustainable development. The result is a fully considered and highly responsive masterplan that reflects its setting and context, delivering multiple benefits beyond the preservation off the listed mill itself with demonstrable social, environmental, and economic benefits.
 Housing development
Housing development
Arboricultural Impact Assessment (AIA) at the site concluded that a 33 trees would require removal to facilitate development as well the recommendation of pruning selective trees at the centre of the site and will have only a minor localised visual impact. Temporary tree protective fencing and ground protective would need to be install prior to the start of construction. As well as onsite supervision by an Arboricultural consultant. Landscape Planning team produced a Landscape and Visual Impact Assessment (LVIA) of the site, identified landscaping effects except for Moderate (adverse) effects identified on existing land use, vegetation, topography, landscape value and landscape condition, all other effects are minor.